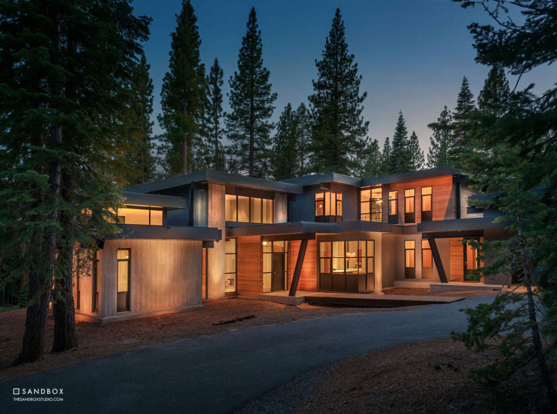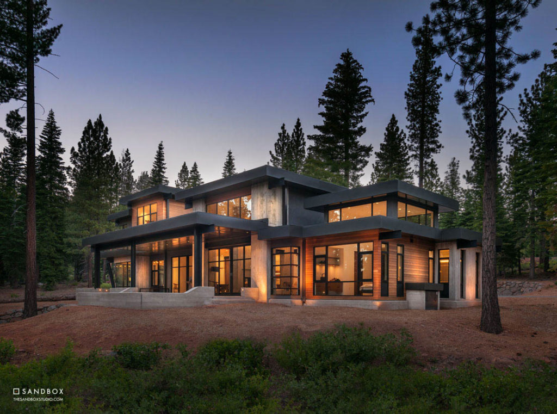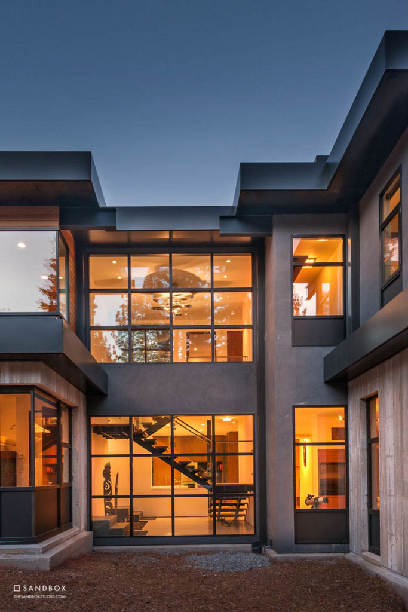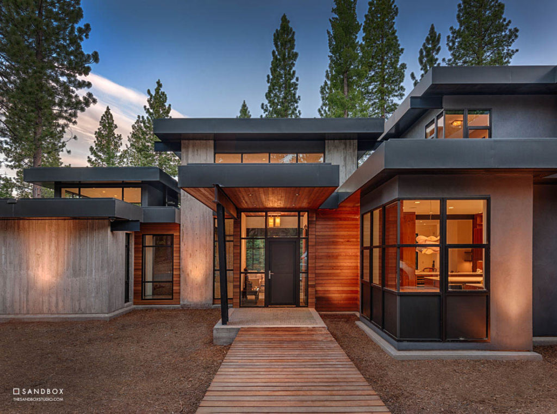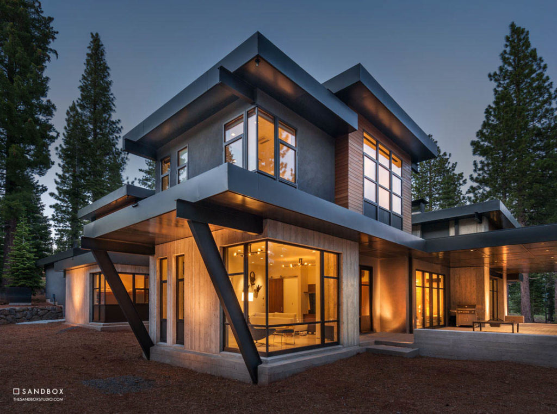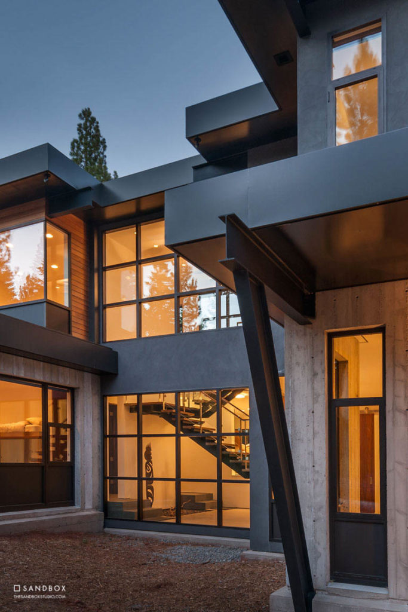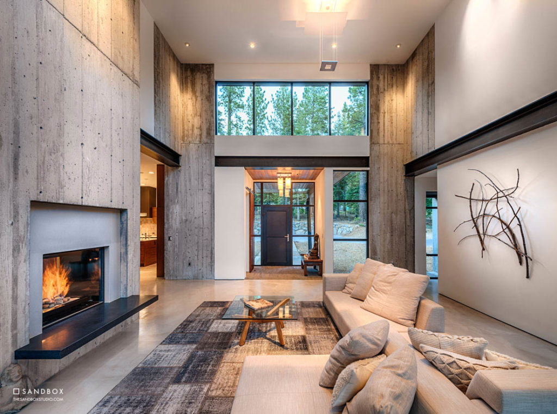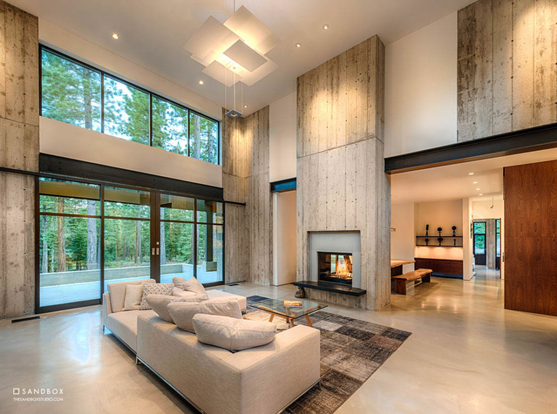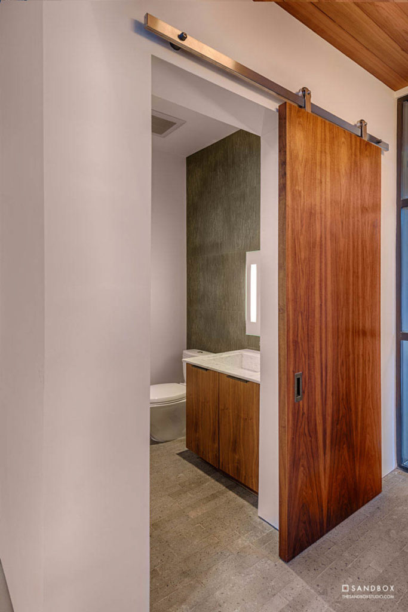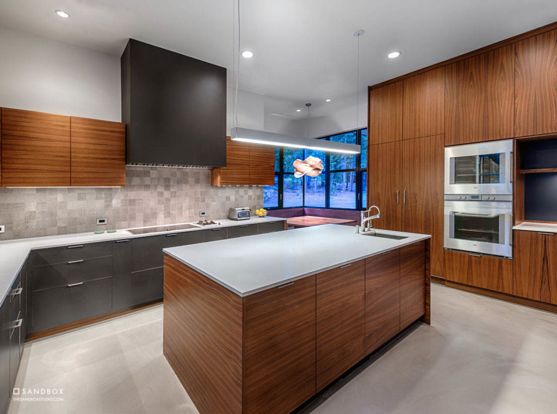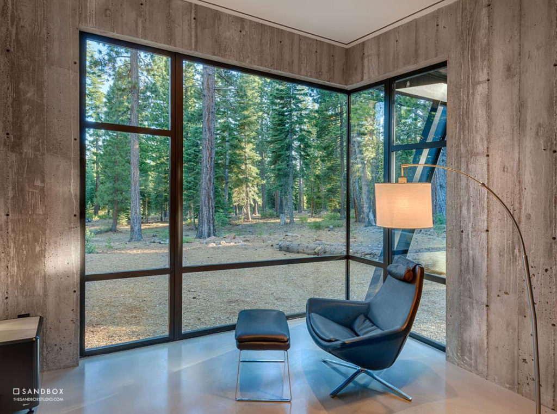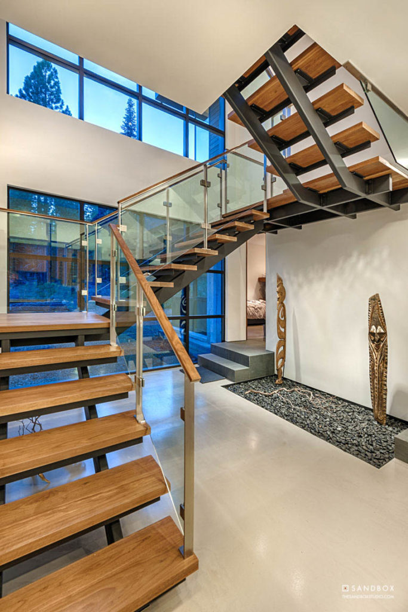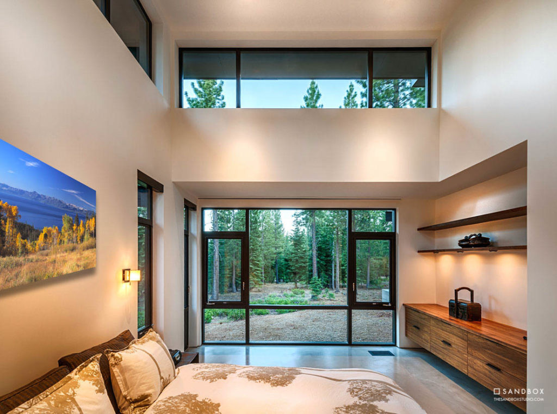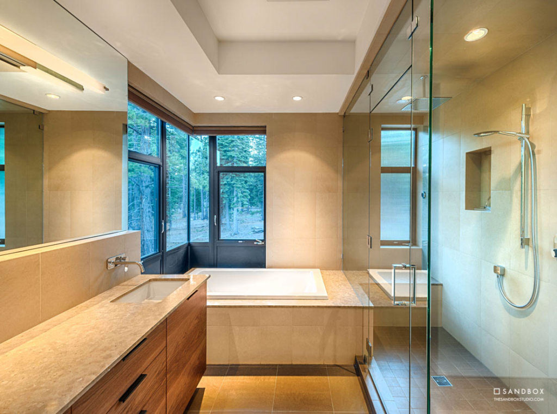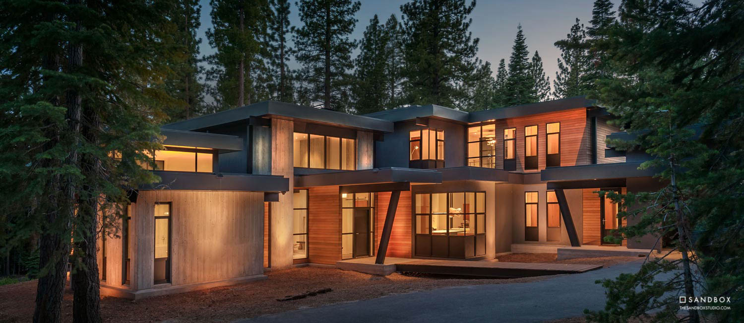
Martis Camp Homesite #82
Mountain Contemporary
LOCATION:Olana Drive, Truckee, CA
SIZE:4,300 Sq. Ft.
TEAM:
SANDBOX – Design + Engineering
Crestwood Construction – Builder
Vance Fox – Photographer
This striking, contemporary Martis Camp family retreat, designed by SANDBOX and built by Crestwood Construction, is comprised of predominantly steel, glass and concrete, with an interesting juxtaposition of light, transparent elements and solid structural ones. Accents of charcoal stucco, playing on the color tones of the native stone of the area, and clear-grade Western Red Cedar wall cladding to warm-up the exterior, tie the home to its mountain environment.
Tremendous thought went into the design of the home to create a purposeful result with simplistic, clean lines. Inside the home is striking, with clean lines and a light color palette, without feeling stark or cold. The beautiful Walnut doors and Henrybuilt cabinetry add warm, detail elements throughout the home. Unique custom details, such as vertical board-formed concrete columns and walls – exposed both inside and out, echoing the verticality of the forest – along with expressed steel structure, and bronze-clad, flat roofs make this home unlike anything in Martis Camp!
This family retreat sits on a large parcel backing to unbuildable U.S. Forest Service land. Given the tremendous privacy afforded by the site, SANDBOX was able to use floor-to-ceiling commercial storefront-like glazing throughout much of the 4,300 square foot home. Coupled with an expansive outdoor terrace, the home has a strong connection to the outdoors.
The Kitchen has a glass-walled breakfast nook located on the front of the home to capture the morning sun and provide a place for casual family meals and homework. Custom details, such as the stunning steel, glass and timber “floating” stair, and the custom Walnut sliding doors help to make an already special home even more so!
Photography by Vance Fox. Built by Crestwood Construction.

