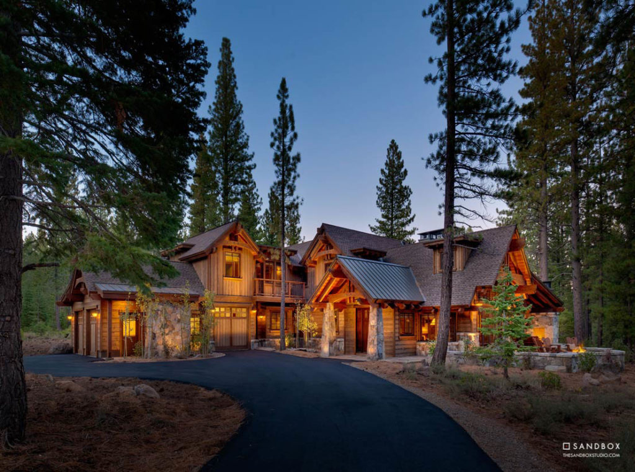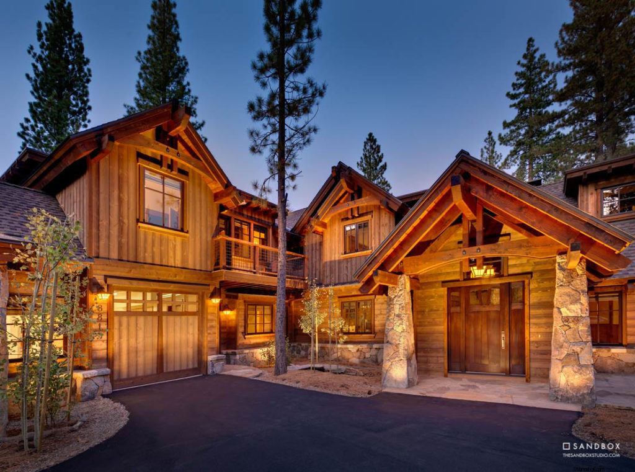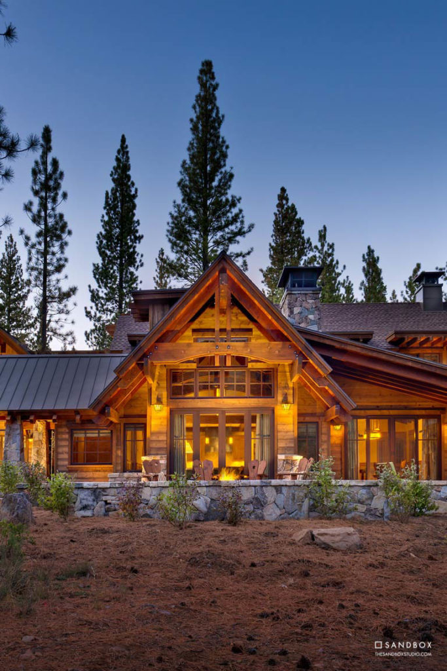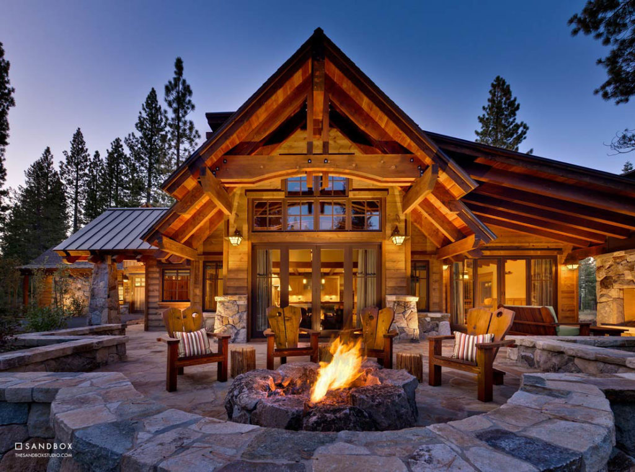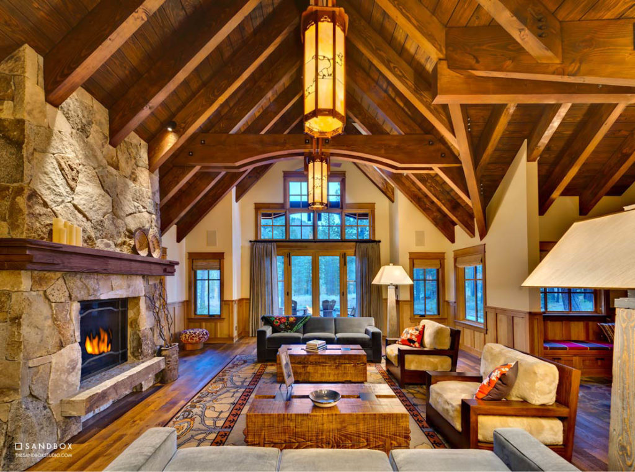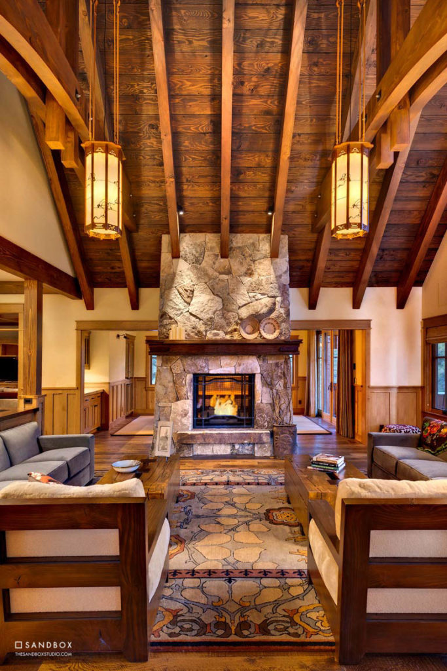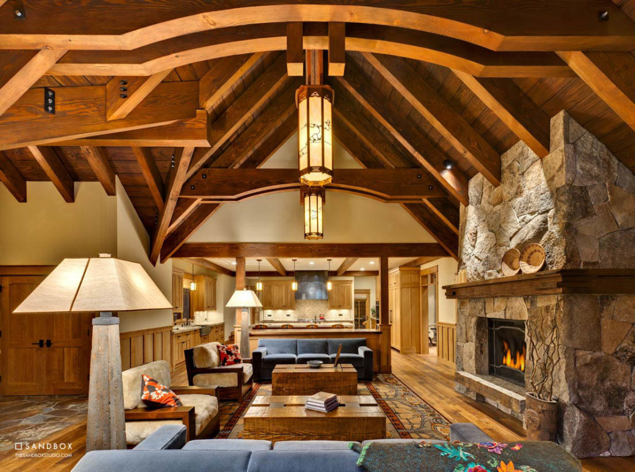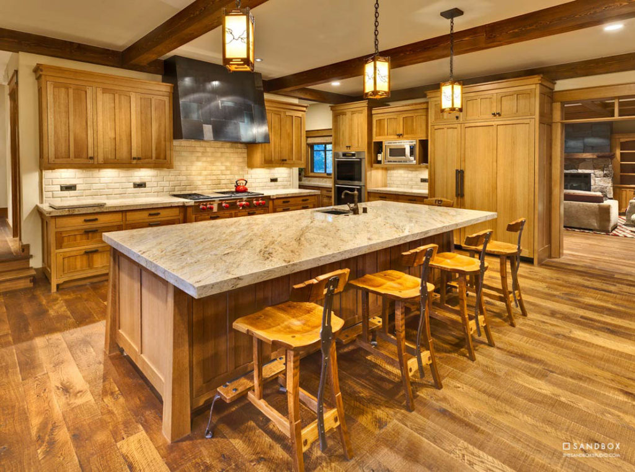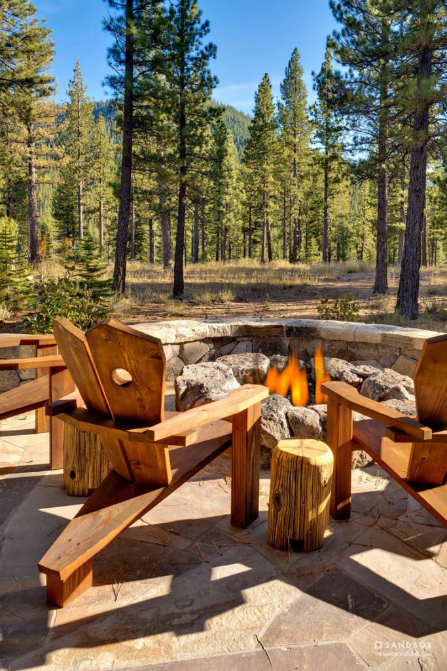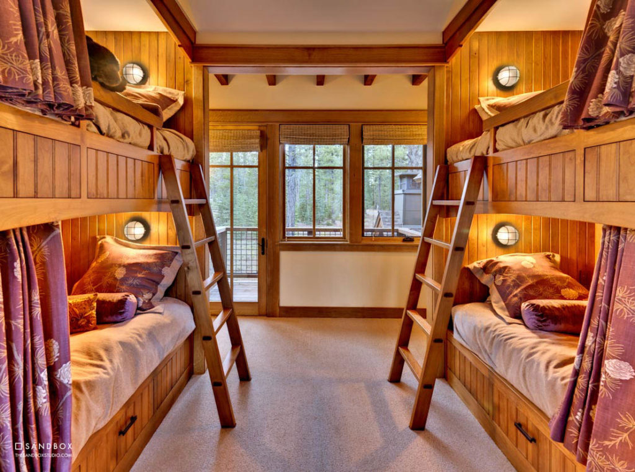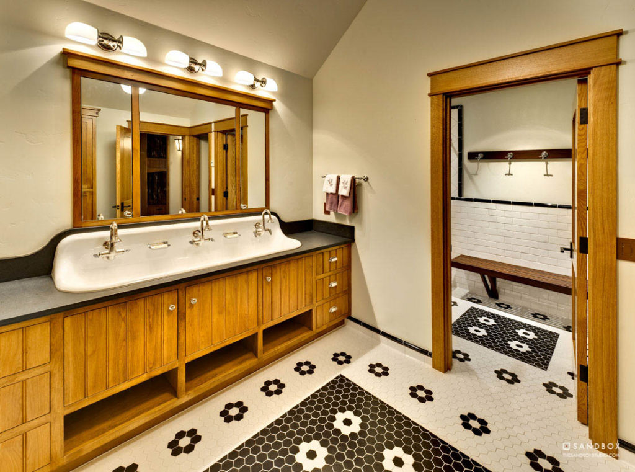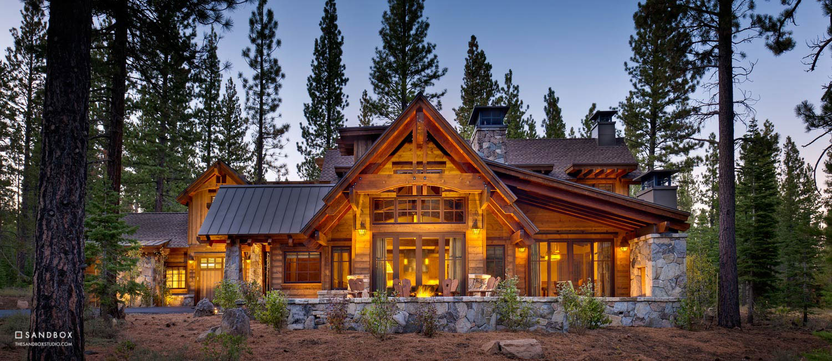
Martis Camp Homesite #388
Traditional
LOCATION:8813 Schroeder Way, Truckee, CA
SIZE:4,910 Sq. Ft.
TEAM:
SANDBOX – Design + Engineering
Tony Hardy Construction – Builder
Vance Fox – Photographer
Designed by SANDBOX to foster fun, quality together time in the mountains for a San Francisco family, this home is designed for use in all seasons and has a strong relationship with the outdoors. Abundant glass captures sun and views throughout the 4,900 square foot home, and the 2,000 square feet of terrace area allows for outdoor living on all sides, with spots just perfect for dining, sunning, reading, socializing by the firepit, and even soaking in the sunken spa!
The home is a combination of a Tahoe mountain rustic exterior with a more refined Greene-and-Greene Craftsman feel on the inside, with exquisite cabinetry, finish detailing & custom-made furniture. An open-style floor plan features a large great room with heavy timber trusses flanking a large double-sided stone fireplace shared with the dining room, adjoining chef’s kitchen, four comfortable bedroom suites, including two with fireplaces, a whimsical kids’ bunk suite, a cozy loft library, an office and a family/media room.

