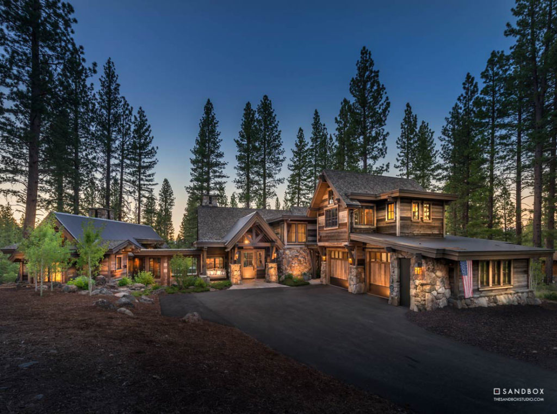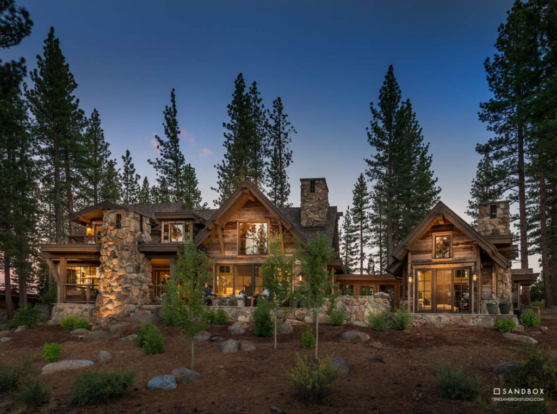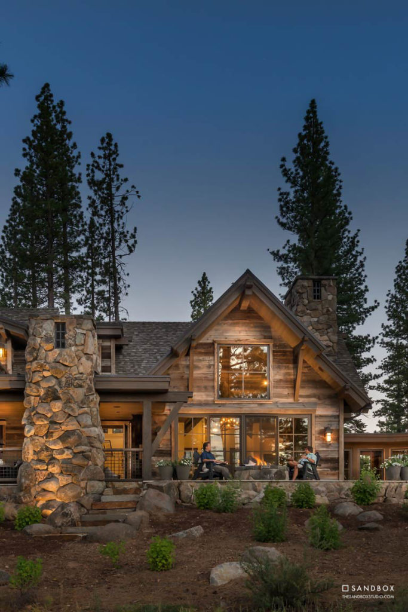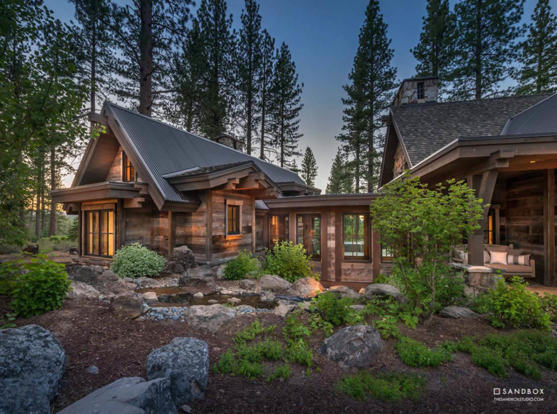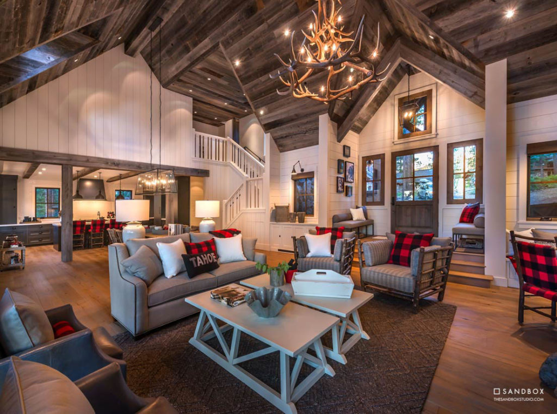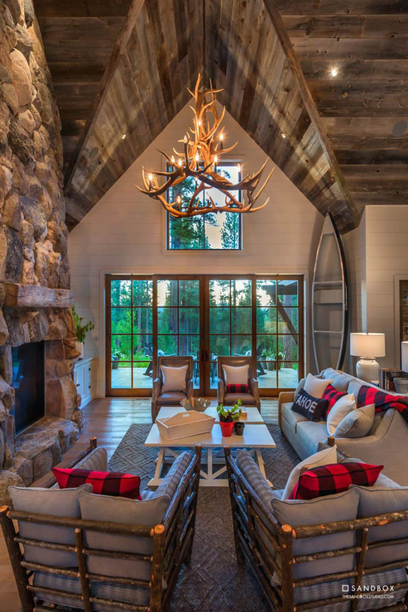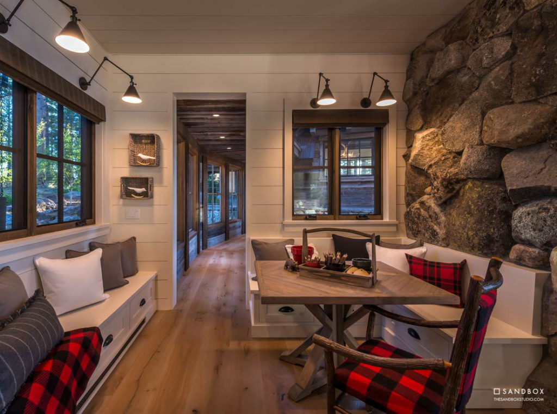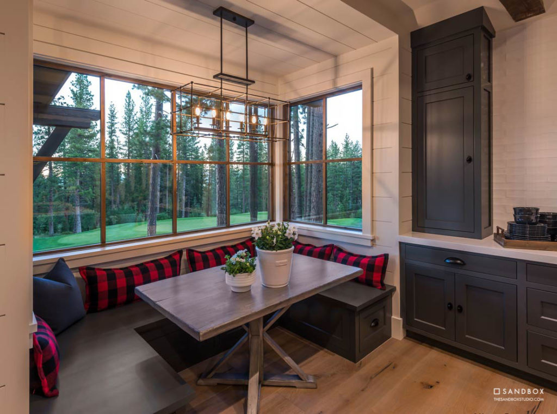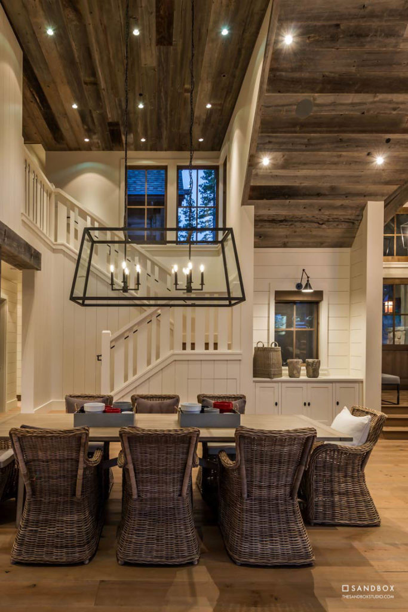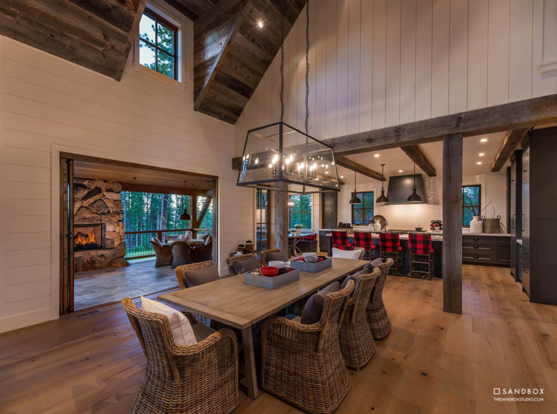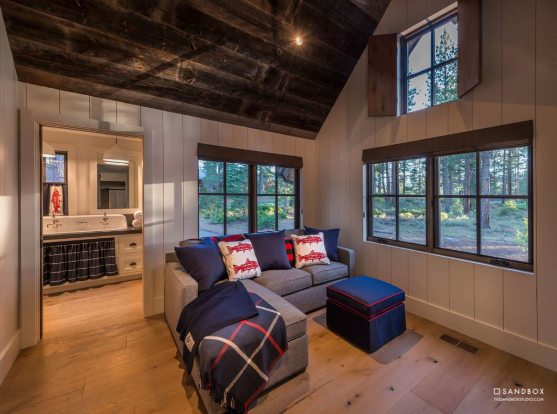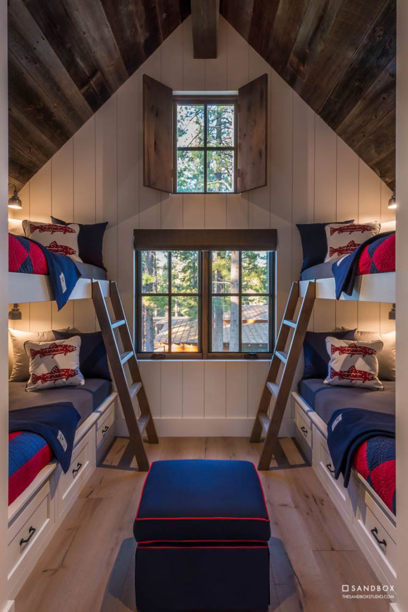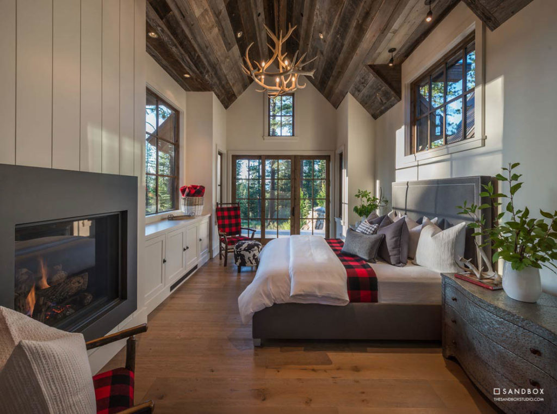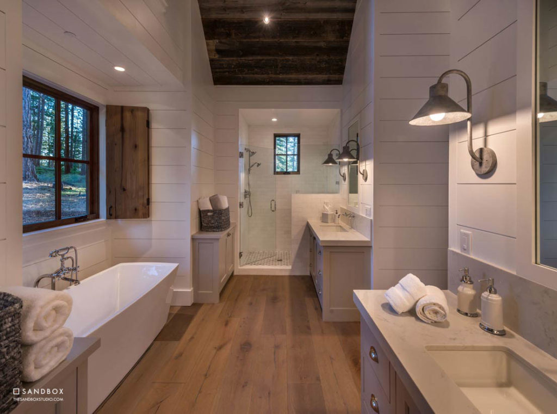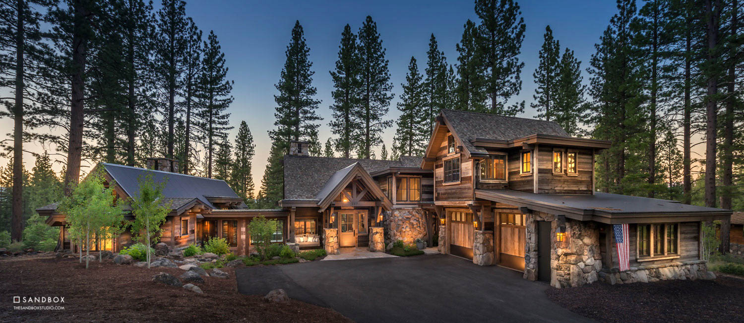
Lahontan Homesite #484
Traditional
LOCATION:397 James McIver, Truckee, CA
SIZE:3,900 Sq. Ft.
TEAM:
SANDBOX – Design + Engineering
Heslin Construction – Builder
Vance Fox – Photographer
Situated on a fantastic lot overlooking Lahontan’s Par 3 golf course, SANDBOX designed this wonderful rustic mountain retreat to take best advantage of its amazing setting.
The stunning Great Room is immediately visible upon entry, with its large stone fireplace, painted wood paneling and reclaimed wood on the ceiling. Great views of the mountains, sunsets and golf course are visible through the glass doors beyond, accessing the terrace areas.
The open, flowing floor plan is perfect for entertaining and family gatherings. An extensive outdoor terrace area, complete with a spa, firepit and covered dining/grilling porch with its own stone fireplace.
The home is clad in a striking palette of native Sierra stone and reclaimed barnwood siding, salvaged from Amish Country, Pennsylvania. Abundant glass throughout the home serves to capture light and views, including a glass bridge connecting to the Master wing, spanning a small stream.

