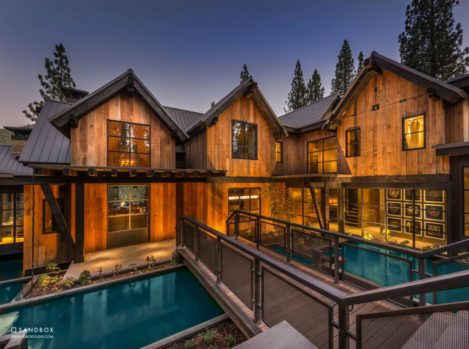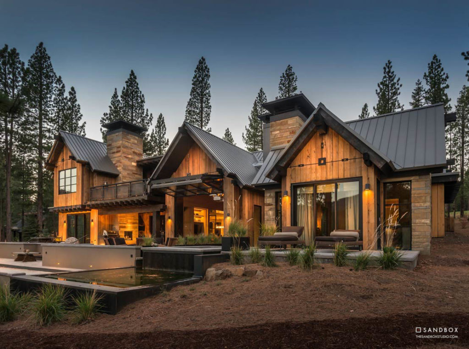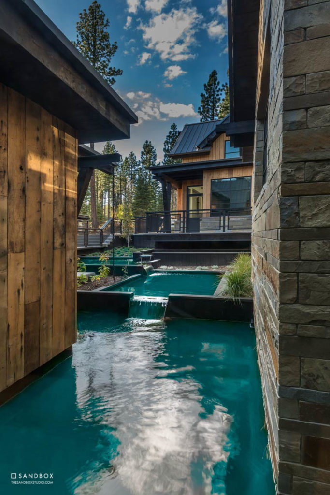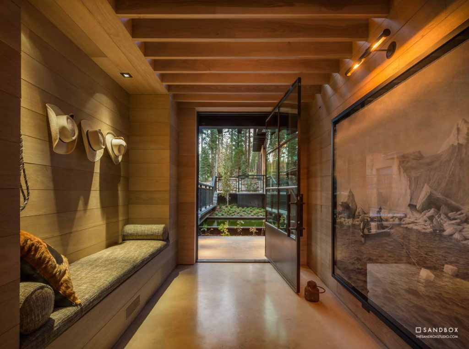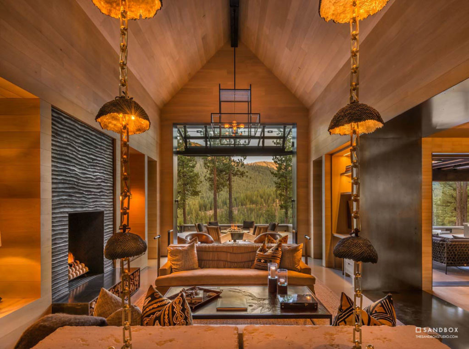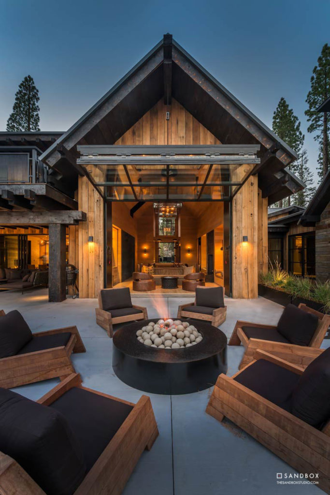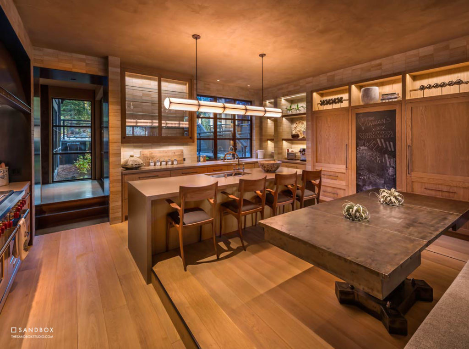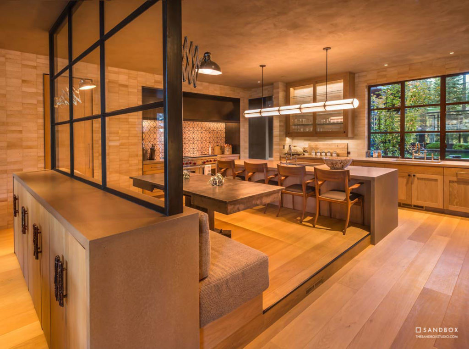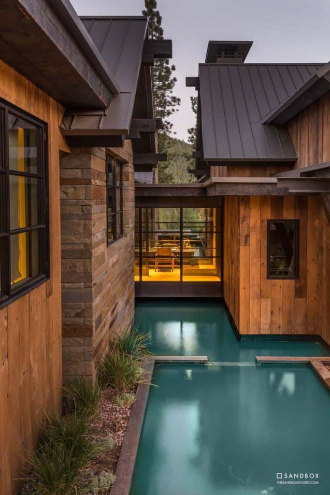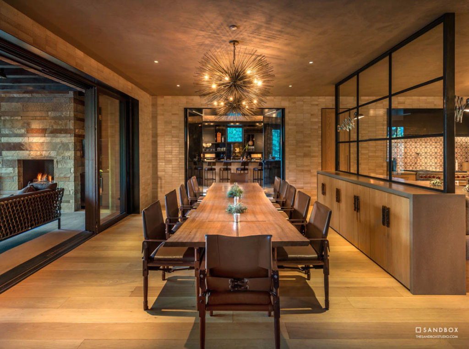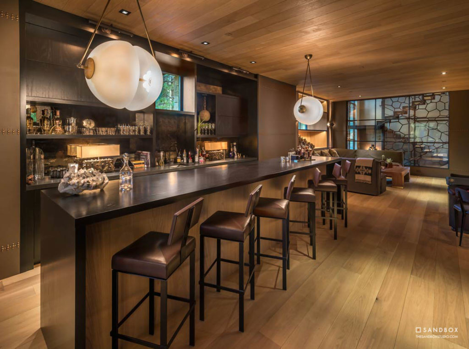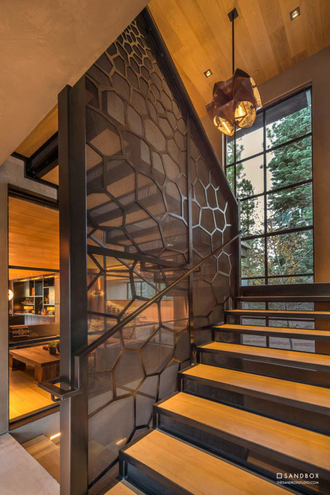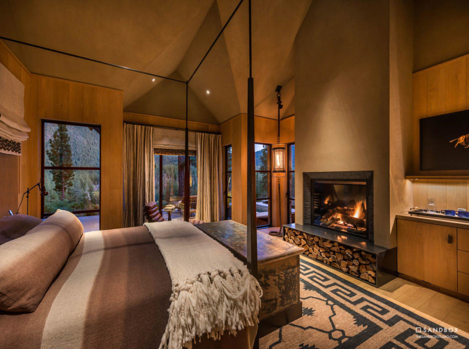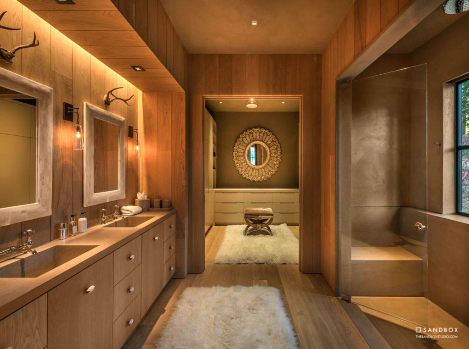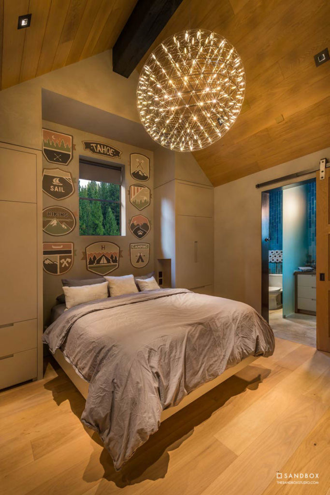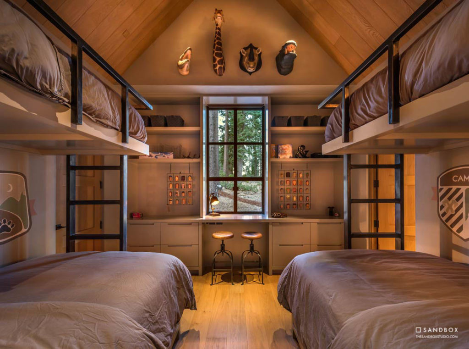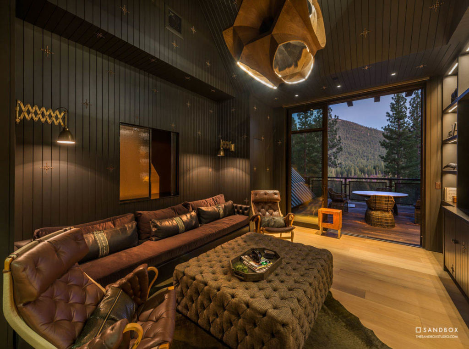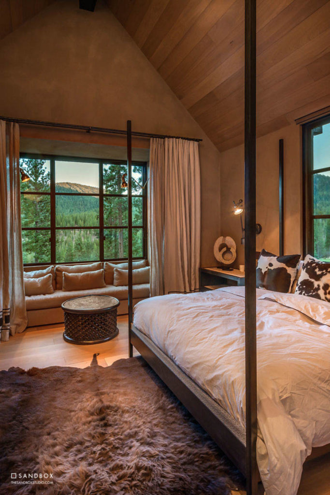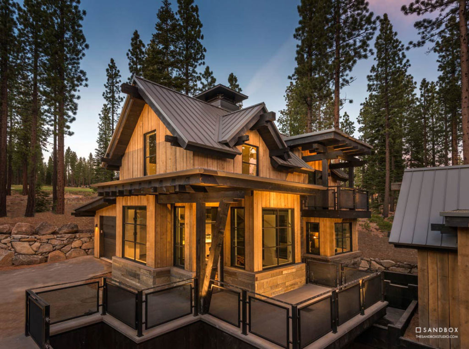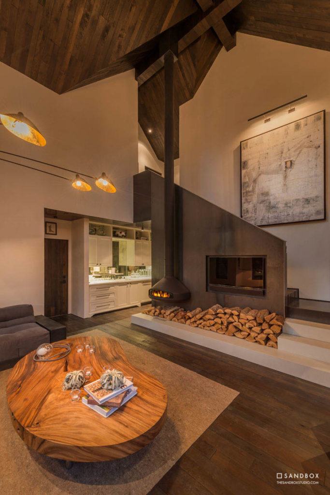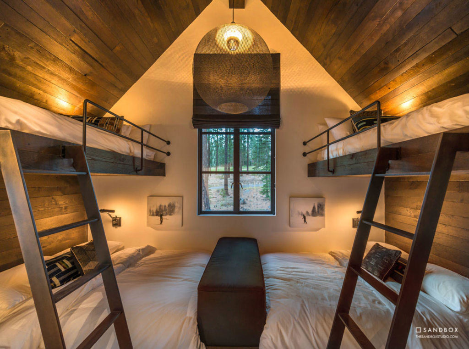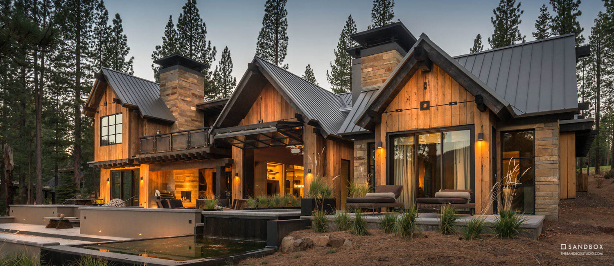
Martis Camp Homesite #174
Transitional
LOCATION:Valhalla Drive, Truckee, CA
SIZE:7,800 Sq. Ft. Main House
1,200 Sq. Ft. Guest House
TEAM:
SANDBOX – Design + Engineering
Mark Tanner Construction – Builder
Vance Fox – Photographer
From the dramatic entry bridge that spans a multi-tier, cascading water feature, to the 14-foot-tall airplane hangar-style door, this 9,000 square foot award-winning family compound designed by SANDBOX is sure to awe every guest that steps foot inside! This retreat is a dream-come-true for a large SF Bay-Area family with a love for entertaining, and the perfect escape from the hustle and bustle of the city.
On a lot with panoramic views across the 18th fairway to the Martis Lodge and snowy slopes of Northstar, the main house features everything an owner could possibly want, from a recreation area with billiards & poker tables, a uniquely cool bar and media room, dramatic custom staircase, a workout room, massage treatment room, office, 8 bedrooms and 8.5 baths, including a fun kids’ wing with bunks and a lounge of its own! With a modern take on the traditional Tahoe style, this home features warm finishes, creating cozy spaces, with contemporary twists in the detailing. The massive terrace with a custom spa, bocce ball court, fire pit, covered dining and a custom water feature, captures the dramatic views and provides the ultimate indoor-outdoor living space. Abundant garage space provides room for 4 cars and all the toys.

