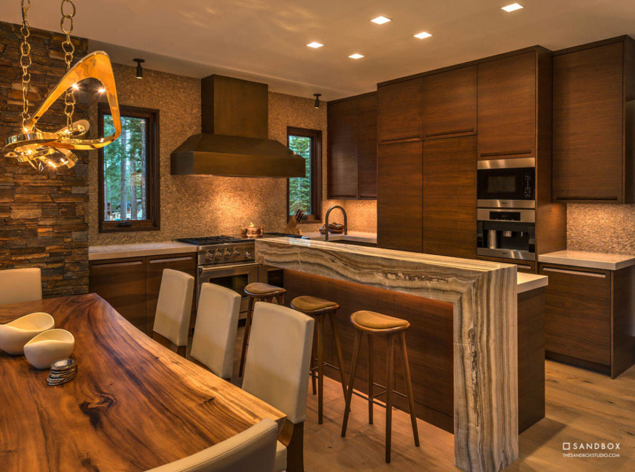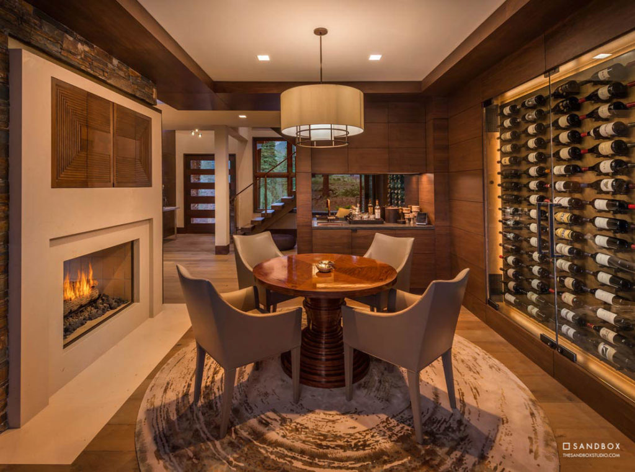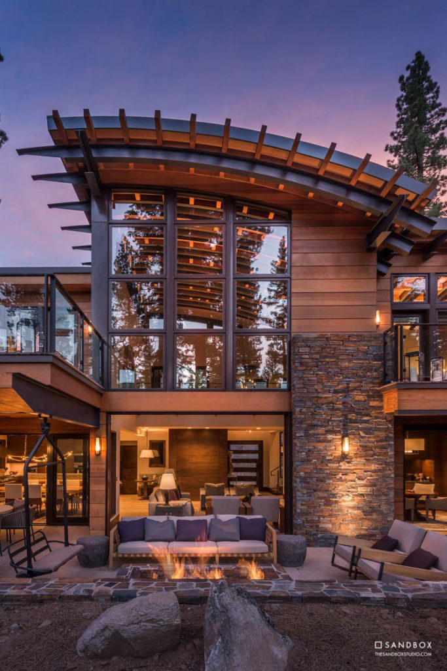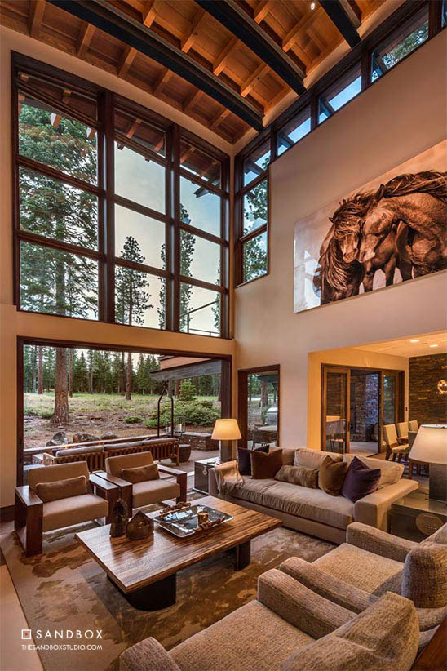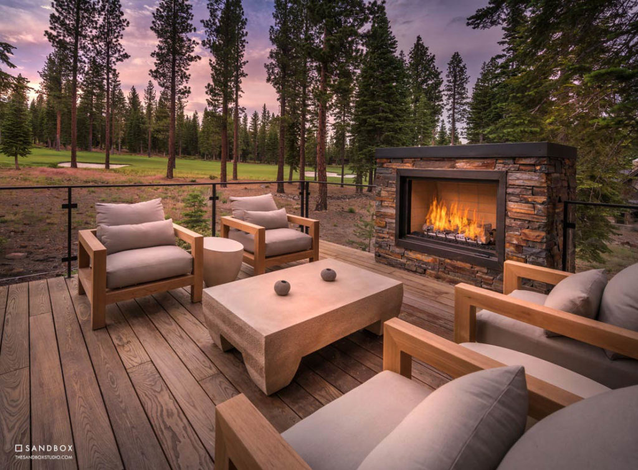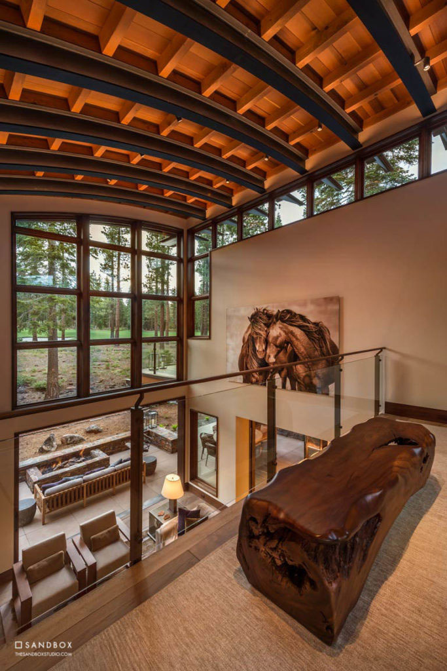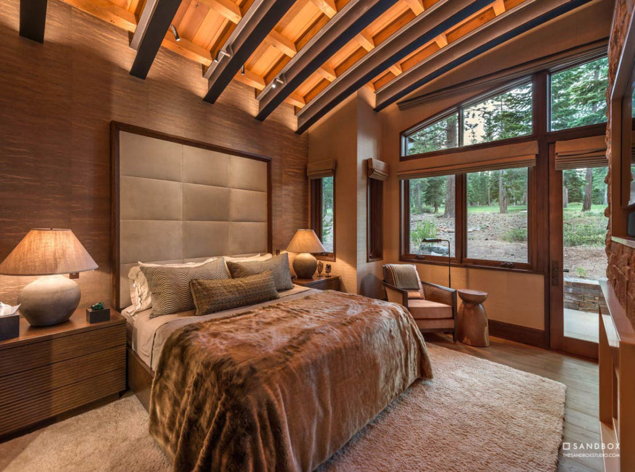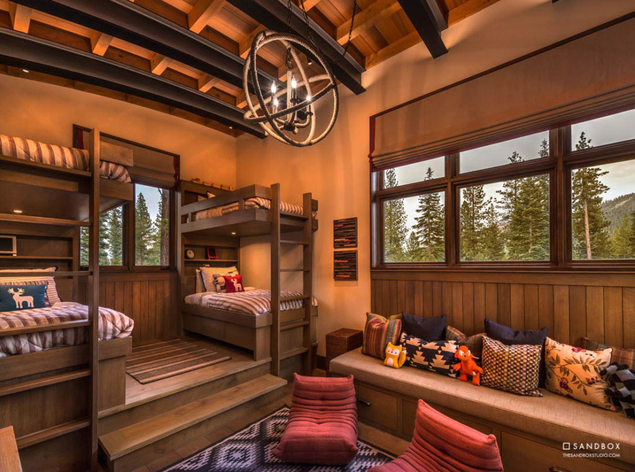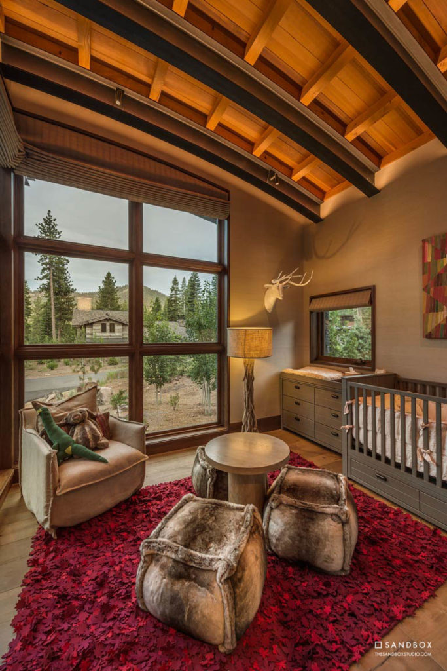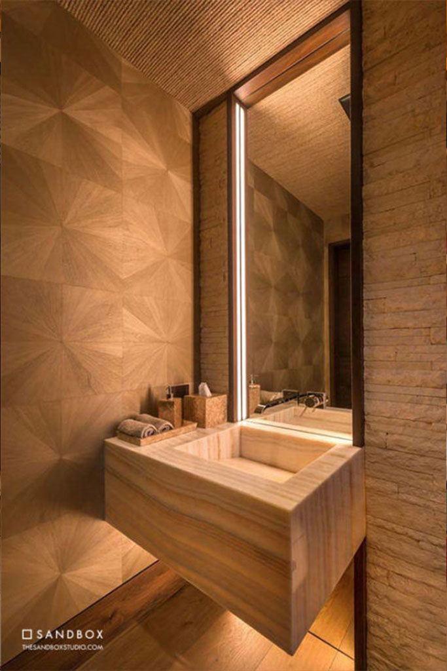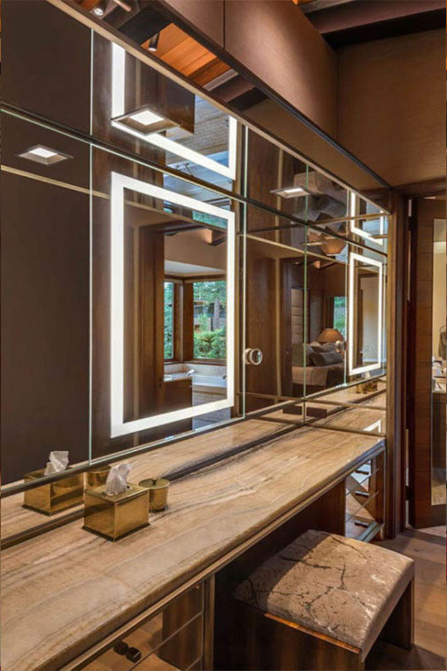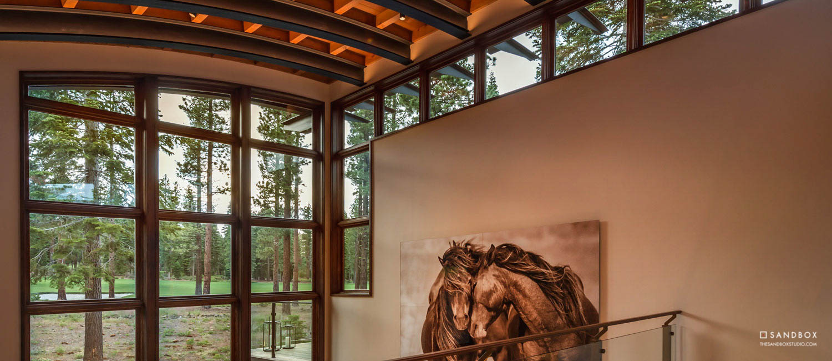
Martis Camp Homesite #329
Mountain Contemporary
LOCATION:10550 Glenbrook Court, Truckee, CA
SIZE:3,250 Sq. Ft.
TEAM:
SANDBOX – Design + Engineering
Mark Tanner Construction – Builder
Vance Fox – Photographer
This award-winning SANDBOX design is a stunning ‘mountain contemporary’ home on the golf course in Martis Camp. Despite its more modest size at 3,250 square feet, the home packs it in, with 5 bedrooms, 4.5 baths, a poker lounge with custom wine wall, and even a kids’ lounge & bunk space. Exposed wood roof purlins, sitting on top of radiused steel beams, create a unique and striking architectural statement. The drama starts immediately upon entry with an open-style, modern single steel stringer staircase set against a giant mountain-view window wall and steel-clad waterfall. The main open-plan living space, with its soaring ceiling, fireplace and massive window wall, spills out onto a golf-view terrace, complete with a firepit, sunken custom hot tub and a ski chair hanging from the covered dining/BBQ Terrace roof.

