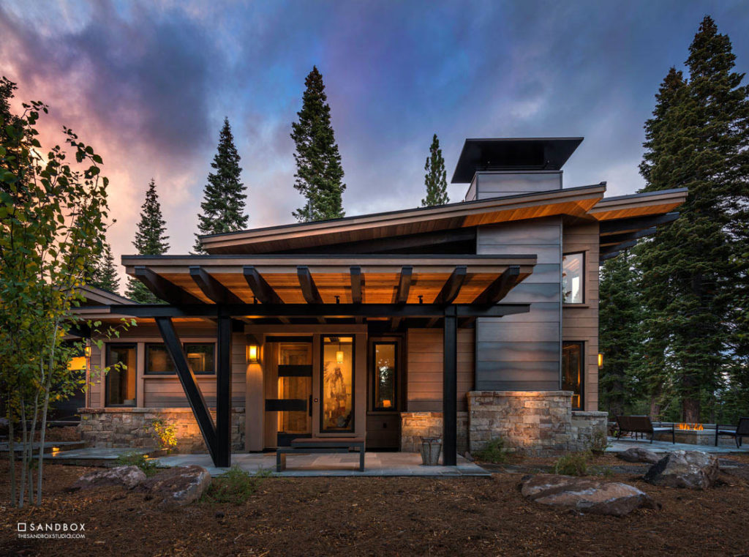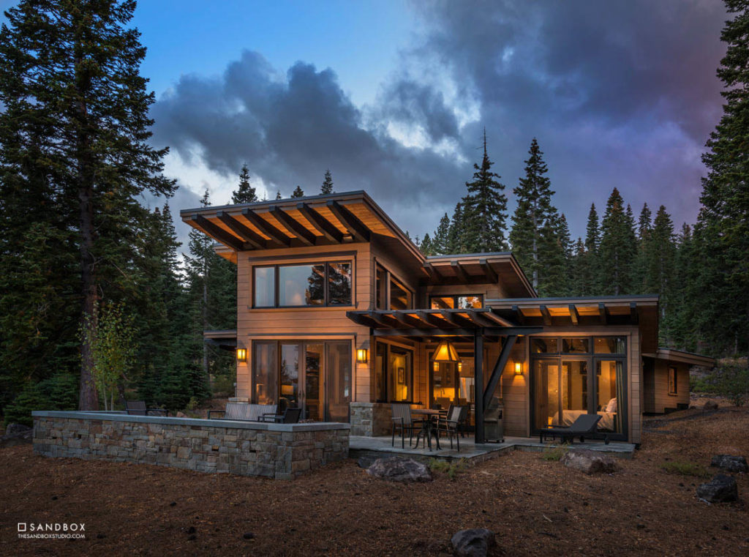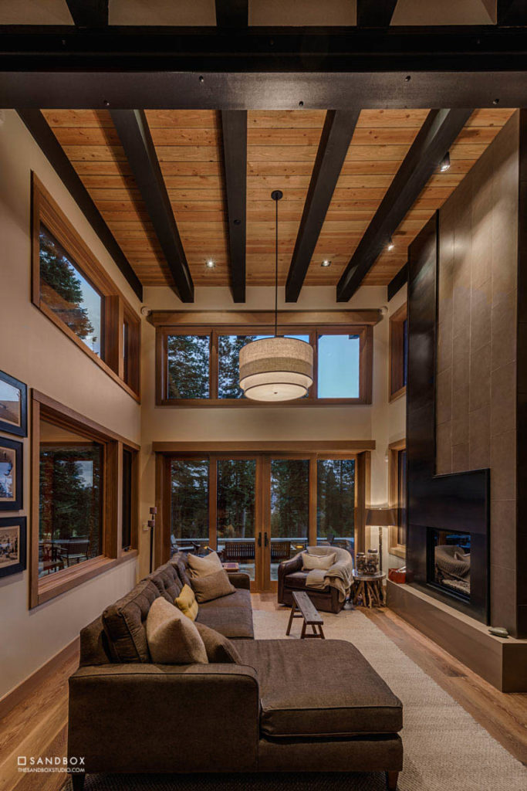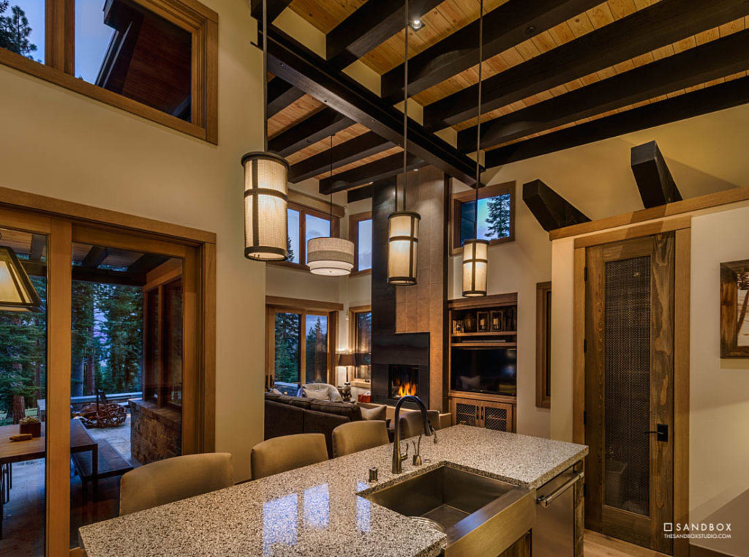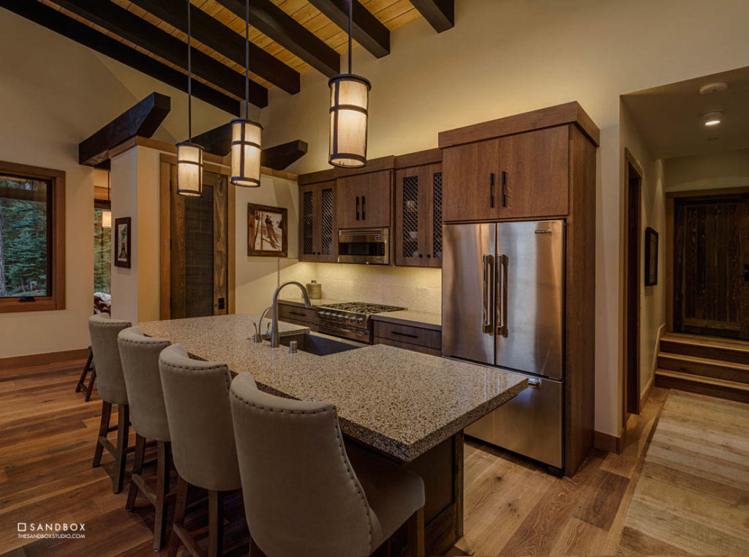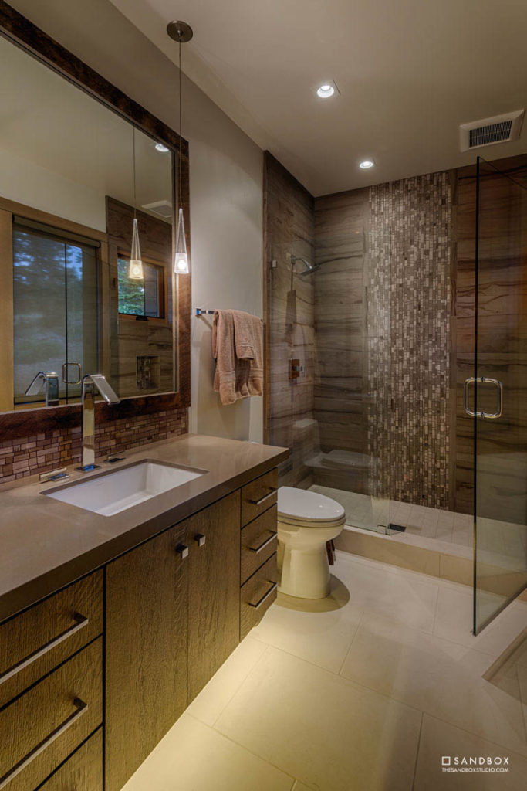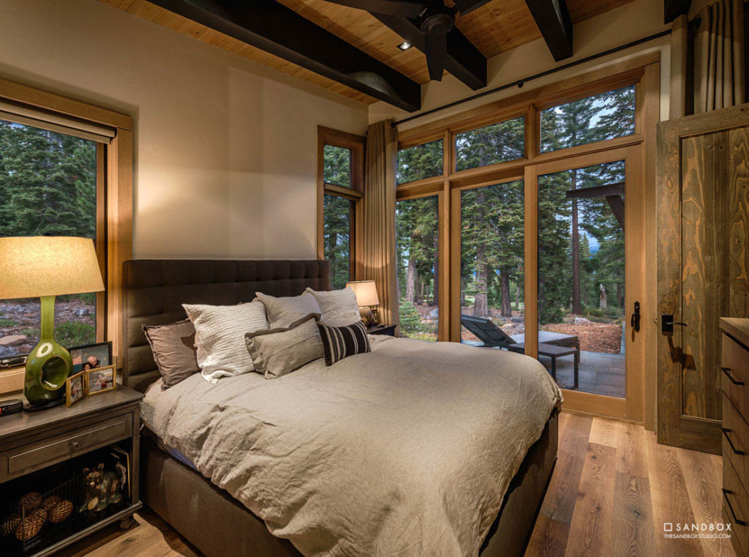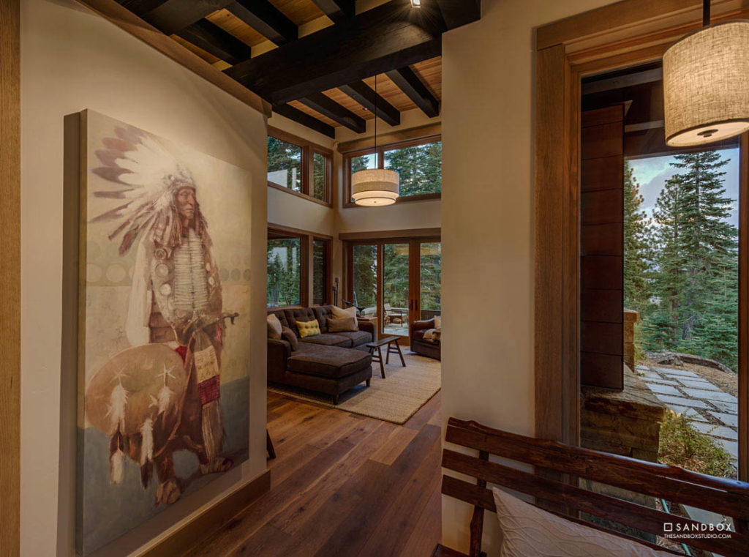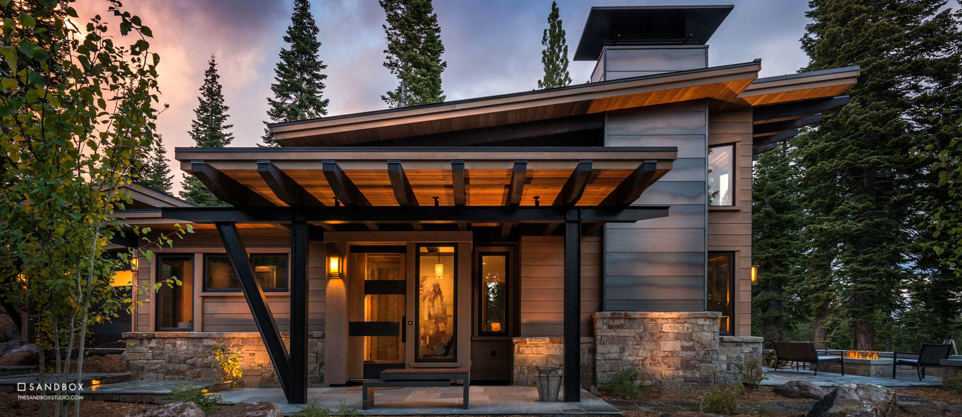
Martis Camp Homesite #50
STYLE:
Mountain Contemporary
LOCATION:Valhalla Drive, Truckee, CA
SIZE:1,080 Sq. Ft.
TEAM:
SANDBOX – Design + Engineering
Tony Hardy Construction – Builder
Vance Fox – Photographer
SANDBOX designed this 1,000 square foot 2- bedroom/2-bath guest house in the “Mountain Modern” vernacular, with shed roof forms, exposed steel, stone, concrete and overscaled glazing – a fresh take on mountain architecture, yet still befitting of its context. Completed in Summer of 2013, it will give the owners a place to use while their future 4,500 square foot main house is being built.

