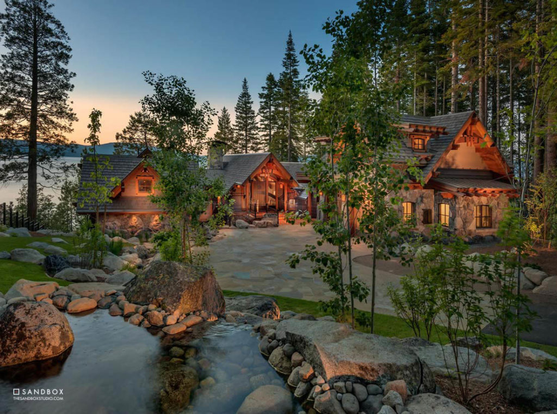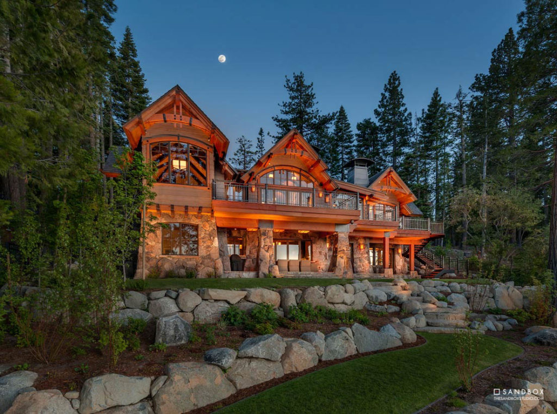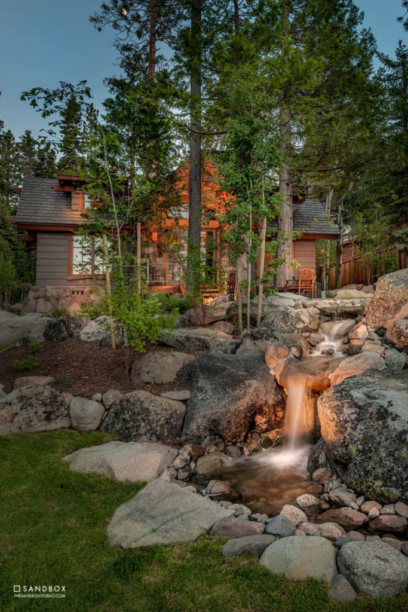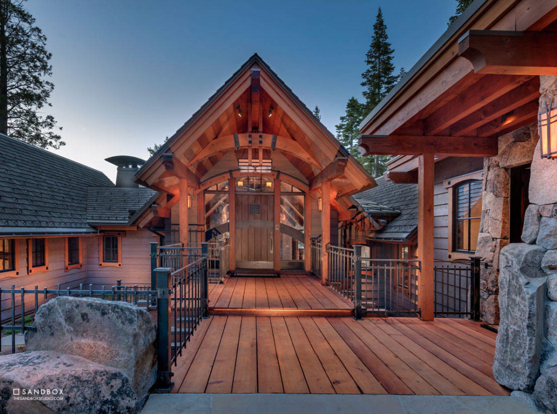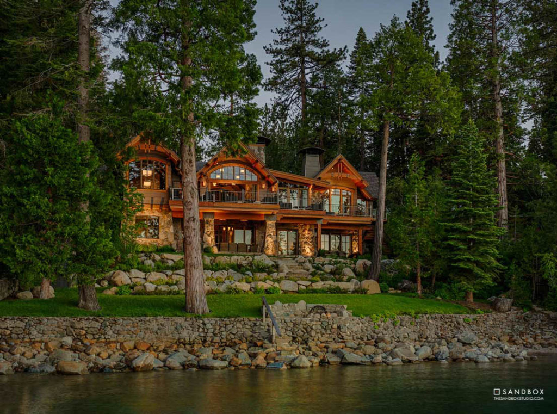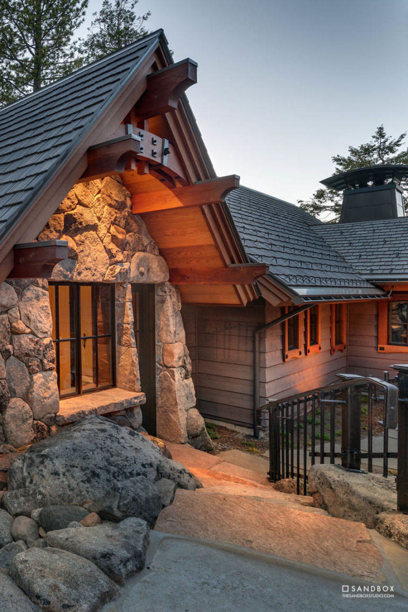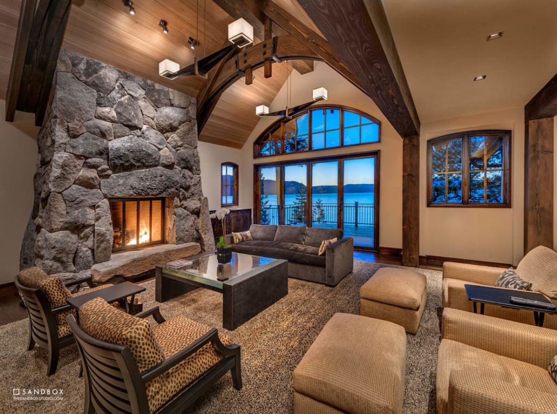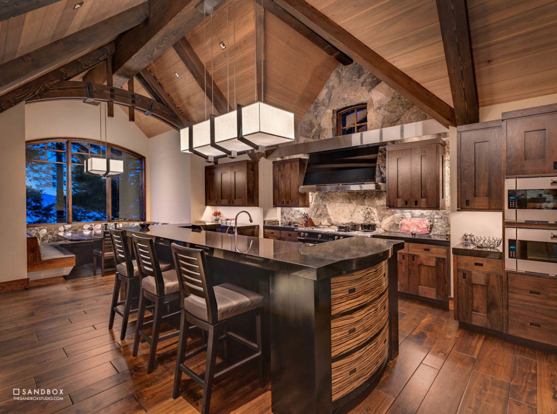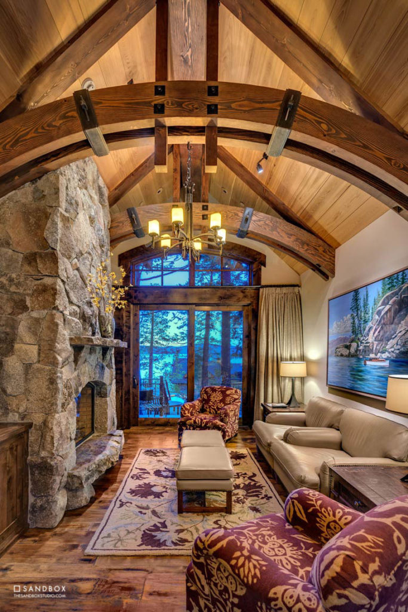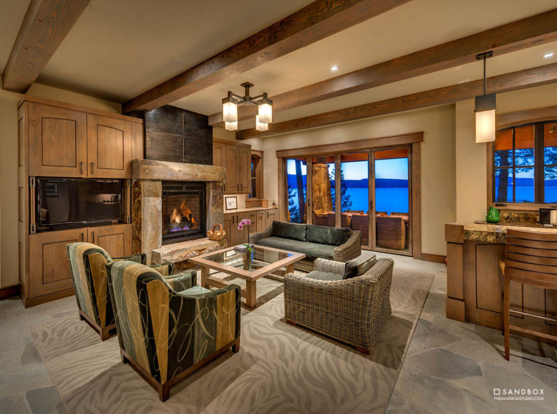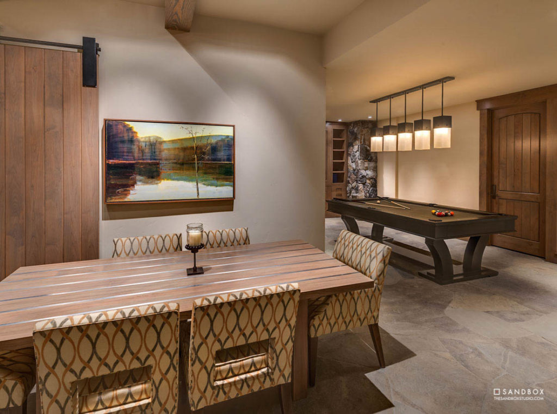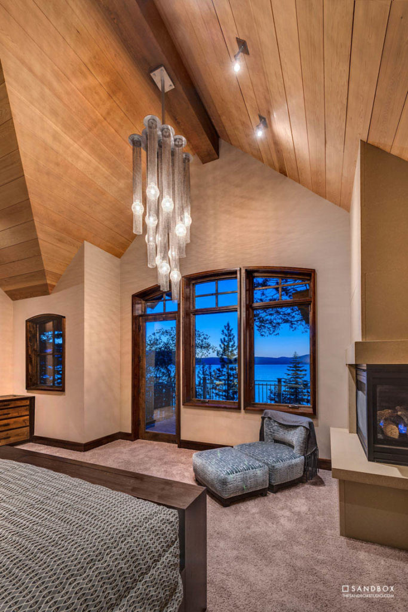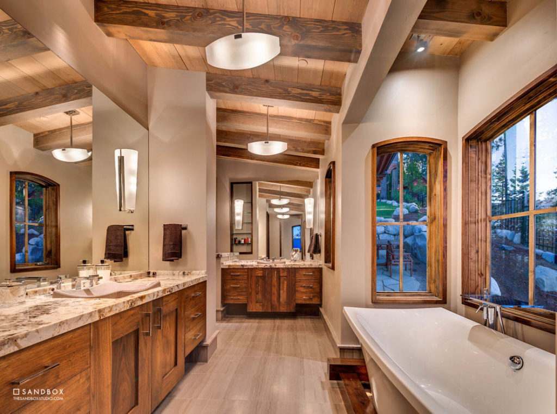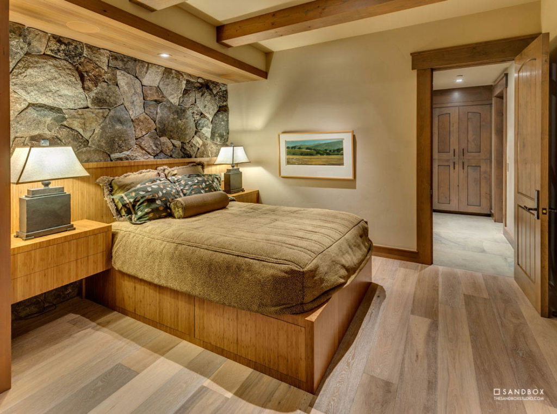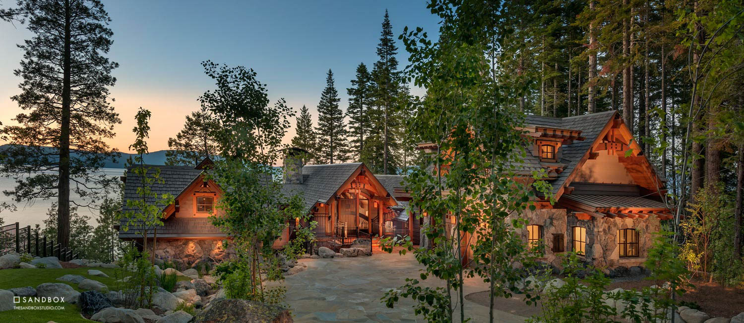
Tahoma Lakefront Estate
Traditional
LOCATION:6900 West Lake Blvd, Tahoma, CA
SIZE:7,200 Sq. Ft. Main House
850 Sq. Ft. Guest House
TEAM:
SANDBOX – Design + Engineering
Loverde Builders – Builder
Vance Fox – Photographer
Set on one acre of exclusive lakefront property on Tahoe’s coveted West Shore, this spectacular family compound consists of a 7,200 square foot Main House, complete with a separate Caretaker’s Quarters, a detached 850 square foot Guest House, and a beautiful Boathouse on Lake Tahoe. Luxurious ensuite bedrooms, a workout cottage, billiards and media room, with its own caterer’s kitchen, and multiple deck and terrace areas, will accommodate large extended family gatherings and keep everyone entertained. Two separate garages can house four vehicles, a boat, and additional toys. The Main House and Guest House are connected by a stone path that travels along a meandering, landscaped stream that flows across the homesite. Recipient of multiple design awards, this home is truly extraordinary!

